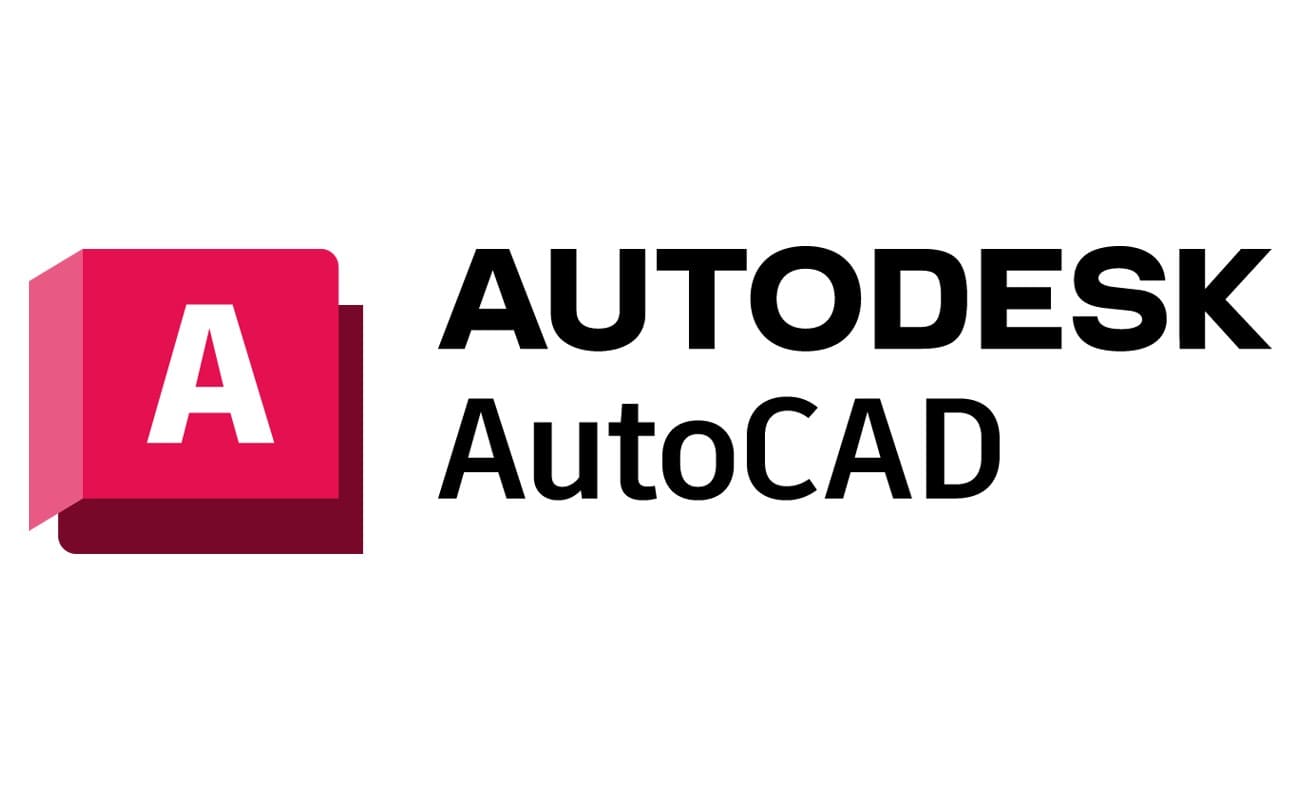

Overview
Enhance the creation of superior and innovative projects using the array of design, documentation, visualization, and simulation tools found within Autodesk architecture software. Elevate communication across the entirety of the project journey through the secure management and sharing of data with collaborators and stakeholders, thereby fostering greater efficiency and effectiveness.
Key Features of Autodesk Architecture
- 2D Drawing
- 3D Modeling
- BIM Modeling
- Billing & Invoicing
- Project Management
Specifications
| How is the Software Accessible : Cloud Base |
| Does this the Software Offers Free trial : Yes |
| Does this Software has a life time free plan : No |
| Does the software run on mobile browser : Yes |
| Is customisation possible updated: Yes |
| Are APIs available for this software : No |
| Desktop Platform option : Windows, |
| Mobile Platform Option : Android / Play Store, |
| Language in which the software available :English |
| Integrations : |
Alternative of Autodesk Architecture
Autodesk Architecture Video
Autodesk Architecture USERS
Business
Available Support
Description
AutoCAD Architecture (often abbreviated as ACA) represents a specialized iteration of Autodesk's flagship software, AutoCAD, thoughtfully equipped with tools and functions tailored specifically for architectural tasks.
Within this framework, architectural elements establish intelligent relationships and interact seamlessly. For instance, a window maintains a dynamic connection to the encompassing wall; any modifications or movements of the wall trigger corresponding adjustments in the window. These elements can be portrayed in both 2D and 3D formats.
Furthermore, these intelligent architectural components uphold dynamic links with construction documents and specifications, leading to more precise project outputs. If alterations are made to an element like a door, the door schedule is automatically updated. Spaces and areas undergo automatic updates in response to certain changes, ensuring metrics like square footage remain current.
While AutoCAD Architecture employs the DWG file format, the manipulation of object data in applications apart from AutoCAD Architecture necessitates an object enabler.
Formerly recognized as AutoCAD Architectural Desktop (often abbreviated as ADT), the software was rebranded as AutoCAD Architecture starting with the 2008 edition. This alteration was made to align better with Autodesk's naming conventions for other discipline-specific software packages like AutoCAD Electrical and AutoCAD Mechanical.
From AutoCAD 2019 onwards, all discipline-specific packages are incorporated as Industry-Specific Toolsets within the AutoCAD subscription, albeit still available as individual installers.
FAQ






.png)





.jpg)

